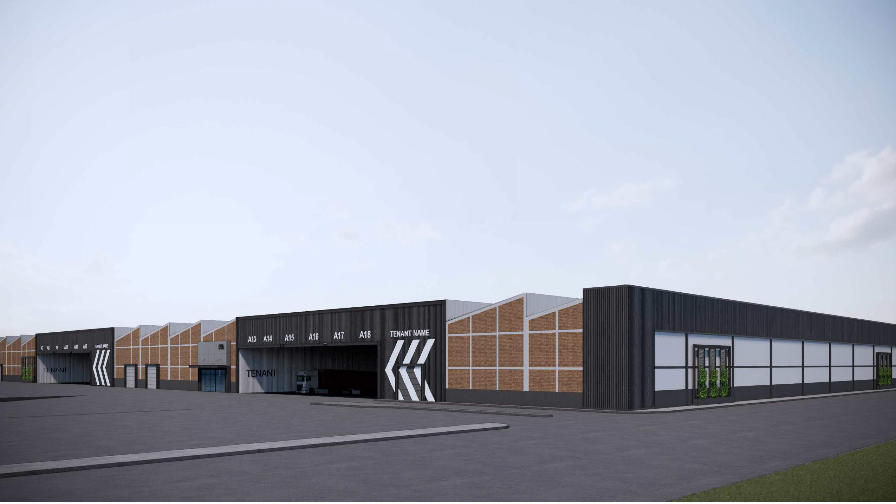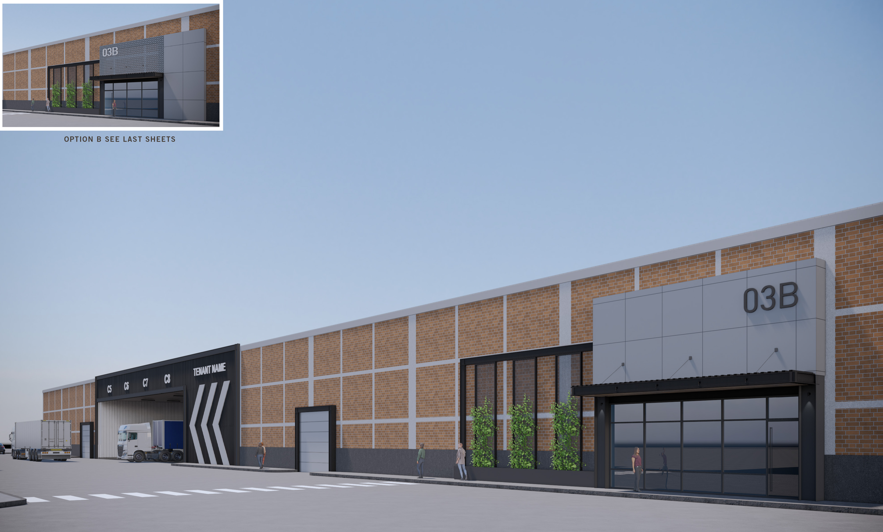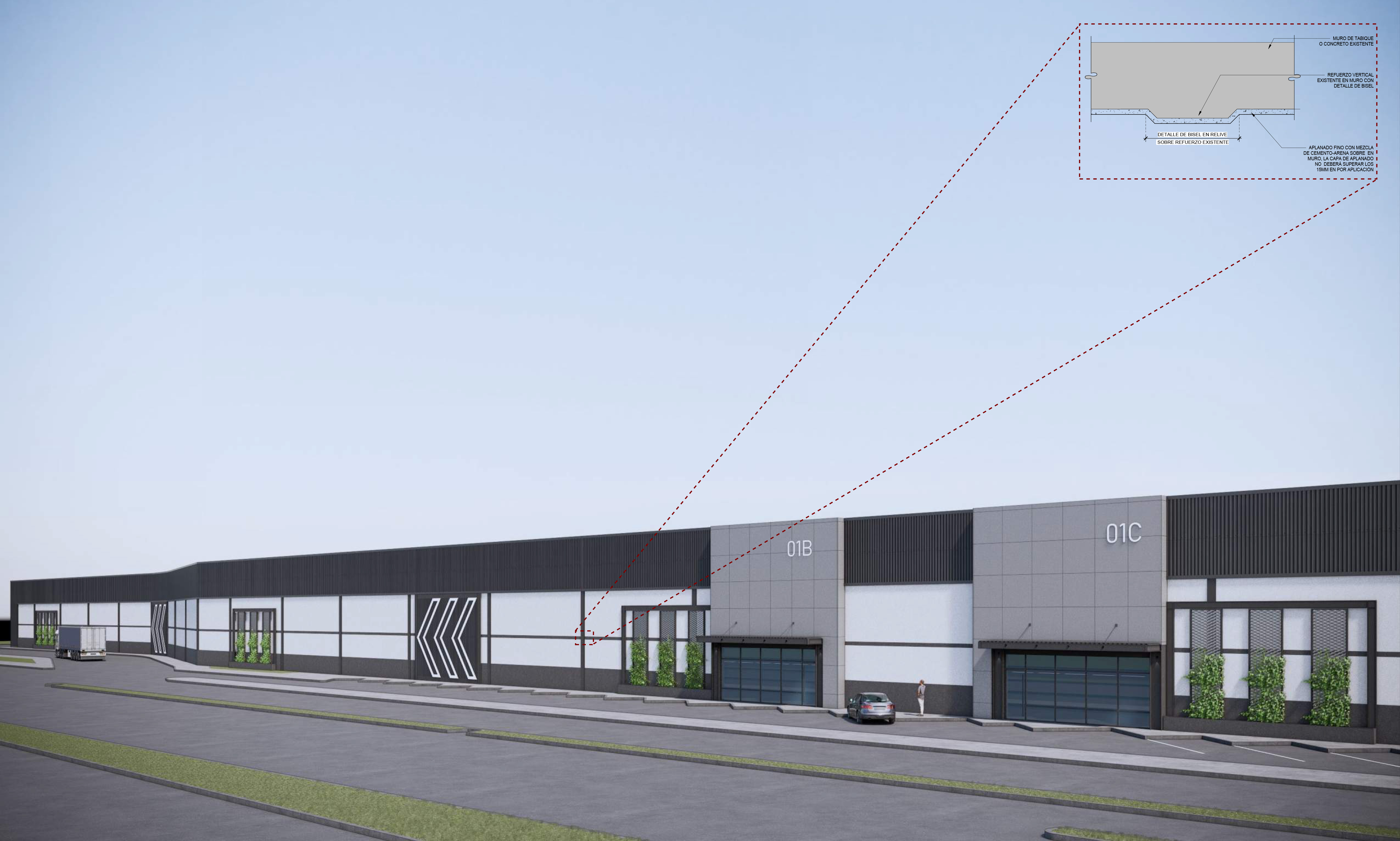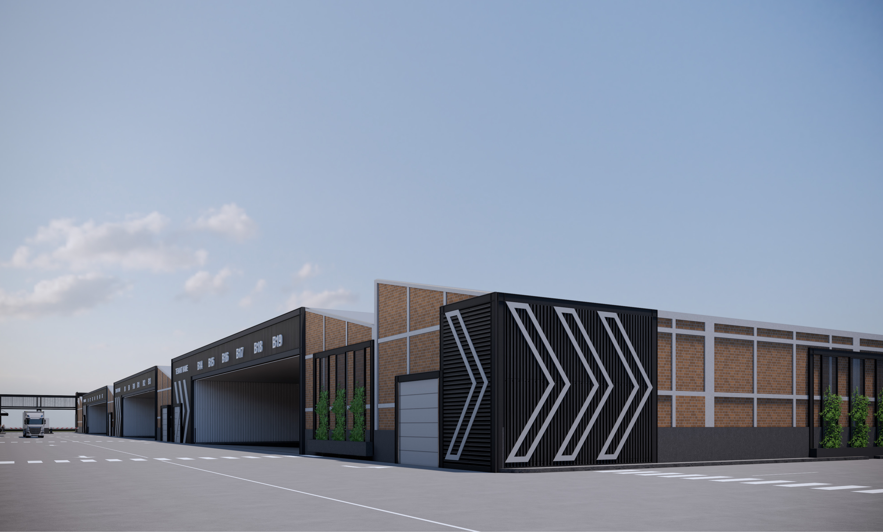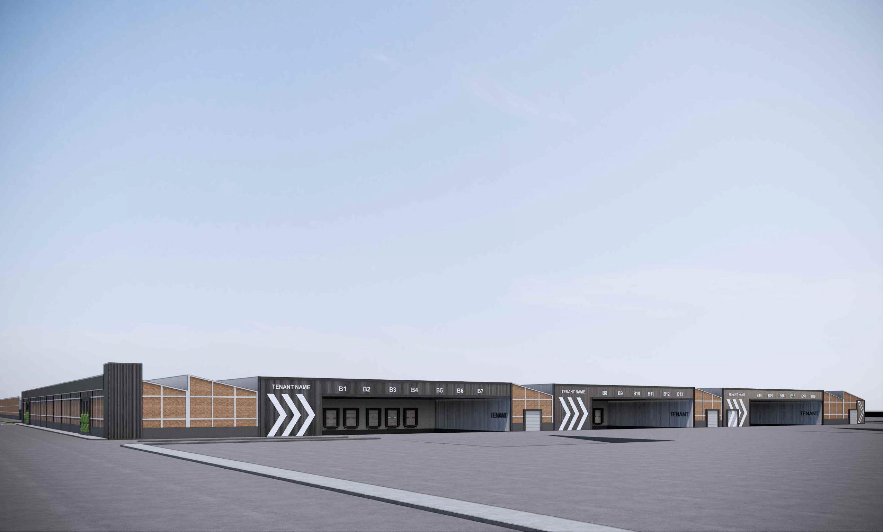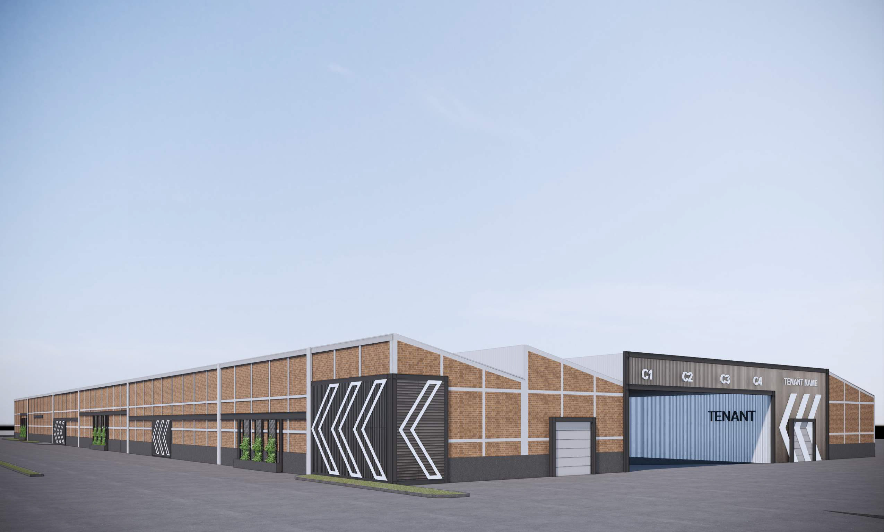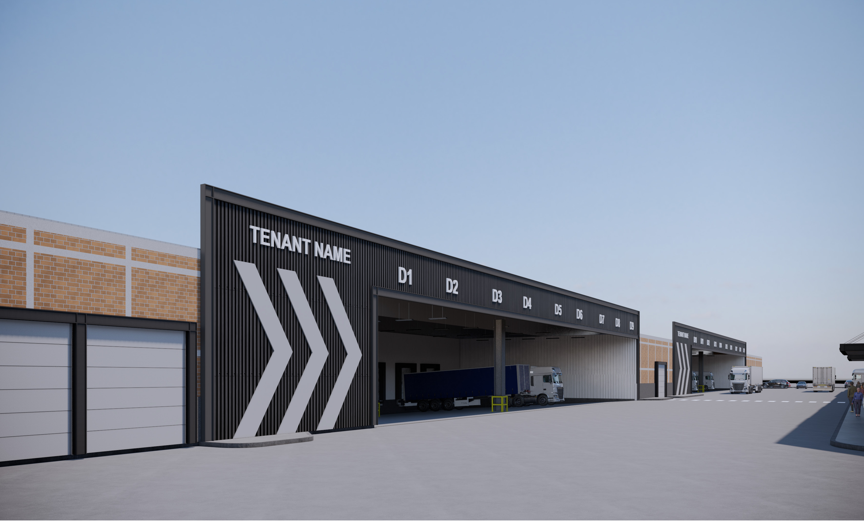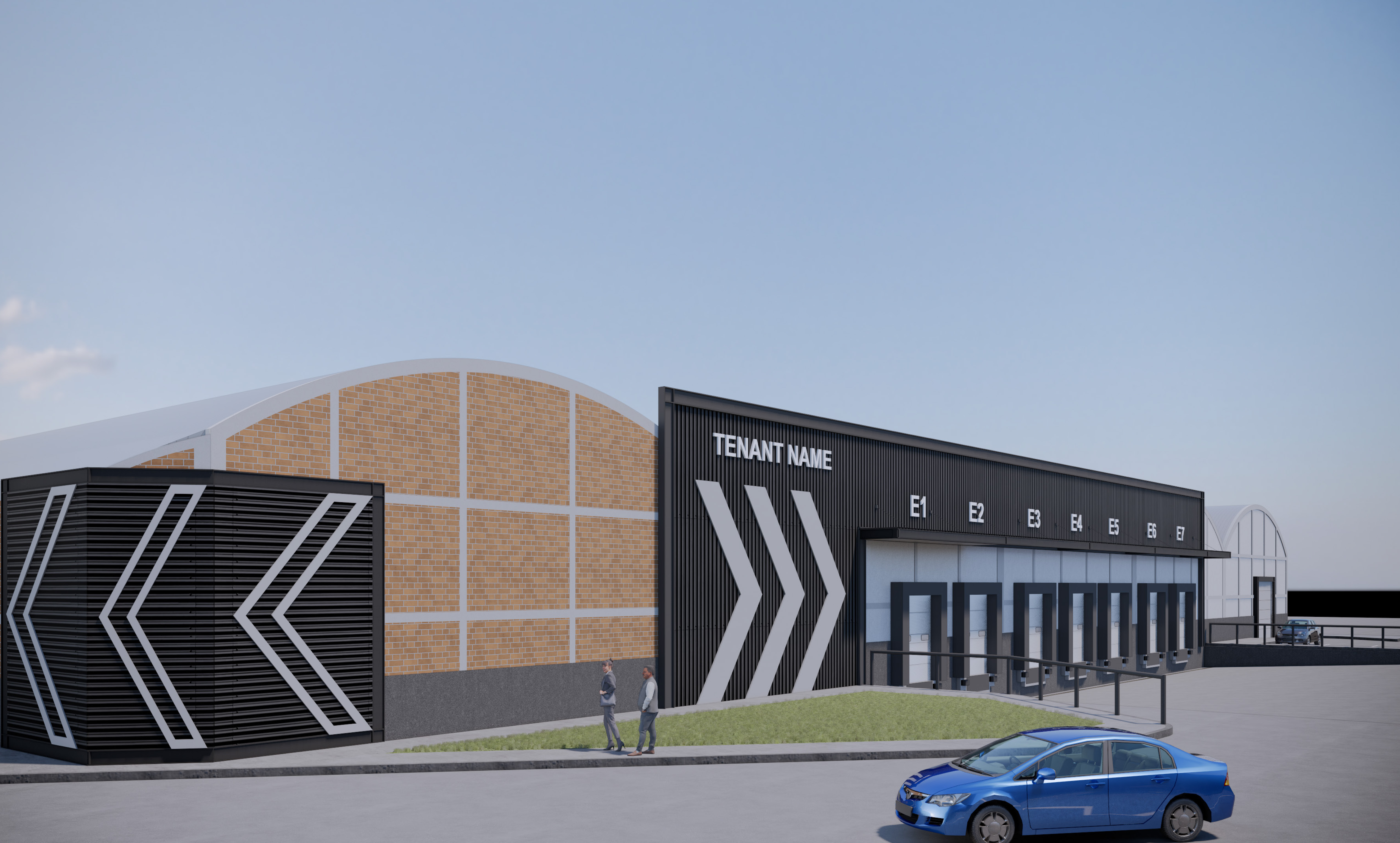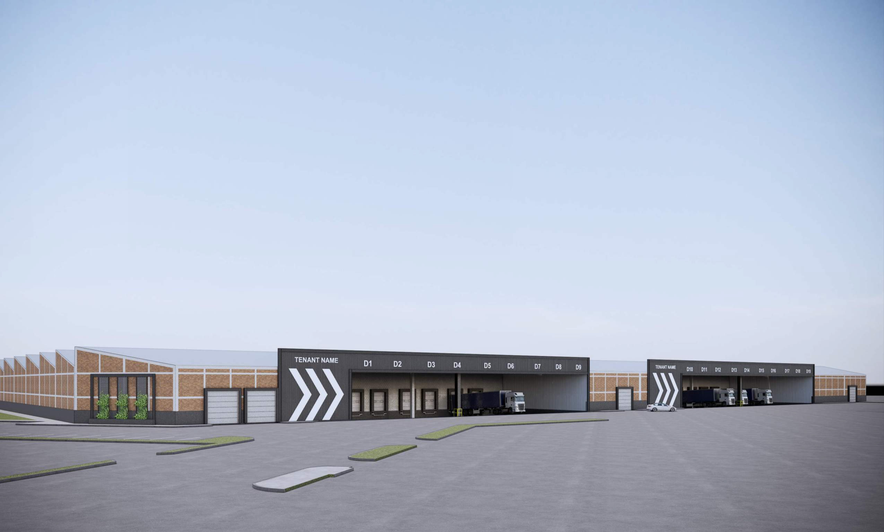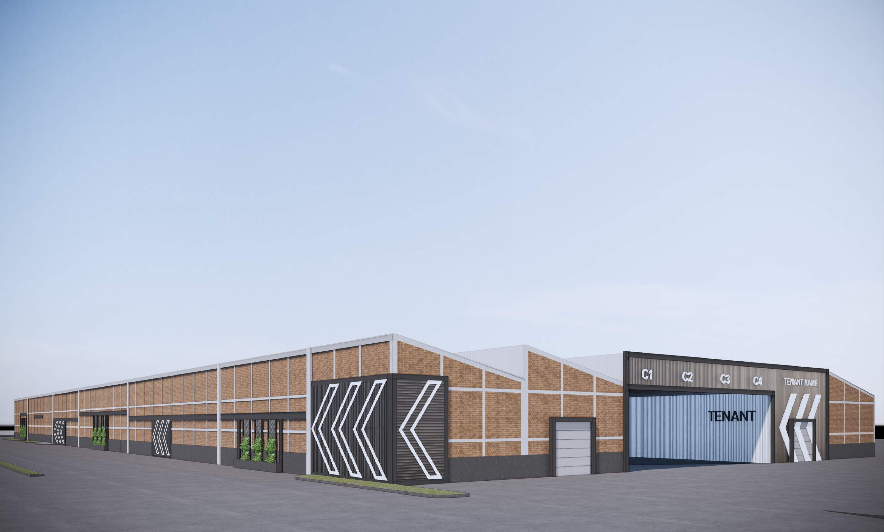
Building 1A
- Total area: 8,382.66 m2 plus outdoor patio and van space
- Height: 5 m high
- Space between columns: 10m x 10m
- Loading doors: 8 platforms
- Parking lot:
Indoor and outdoor van yard 1:100 m2. - Maneuvering yard: ~40m
- Construction type: CMU block and concrete structure with vinyl paint finish
- Floor: Finished with Ashford hardener, minimum capacity of 3tons/m2.
- Roof: Concrete

Building 1B
- Total area: 8,027.13 m2 plus outdoor patio and van space
- Height: 5 m high
- Space between columns: 10m x 10m
- Loading doors: 8 platforms
- Parking lot:
Indoor and outdoor yard for vans 1:100 m2. - Maneuvering yard: ~40m
- Construction type: CMU block and concrete structure with vinyl paint finish
- Floor: Finished with Ashford hardener, minimum capacity of 3tons/m2.
- Roof: Concrete

Building 1C
- Total area: 9,220.13 m2 plus outdoor patio and van space
- Height: 5 m high
- Space between columns: 10m x 10m
- Loading doors: 6 platforms
- Parking lot:
Indoor and outdoor van yard 1:100 m2 - Maneuvering yard: ~40m
- Construction type: CMU block and concrete structure with vinyl paint finish
- Floor: Finished with Ashford hardener, minimum capacity of 3tons/m2.
- Roof: Concrete

Building 2A
- Total area: 8,382.72 m2 with outdoor patio and van space
- Height: ~5 and 7 m high
- Space between columns: 10m x 10m
- Loading doors: 6 platforms
- Parking:
Indoor and outdoor van yard 1:100 m2 - Maneuvering yard: ~40m
- Construction type: CMU block and concrete structure with vinyl paint finish
- Floor: Finished with Ashford hardener, minimum capacity of 3tons/m2
- Roof: sheet metal and fiberglass

Building 2B
- Total area: 7,515 m2 with outdoor patio and van space
- Height: ~5 and 7m high
- Space between columns: 10m x 10m
- Loading doors: 6 platforms
- Parking:
Indoor and outdoor yard for vans 1:100 m2 - Maneuvering yard: ~40m
- Construction type: CMU block and concrete structure with vinyl paint finish
- Floor: Finished with Ashford hardener, minimum capacity of 3tons/m2
- Roof: sheet metal and fiberglass

Building 2C
- Total area: 7,537.23 m2 with outdoor patio and van space
- Height: ~5 and 7 m high
- Space between columns: 10m x 10m
- Loading doors: 6 platforms
- Parking:
Indoor and outdoor van yard 1:100 m2 - Maneuvering yard: ~40m
- Construction type: CMU block and concrete structure with vinyl paint finish
- Floor: Finished with Ashford hardener, minimum capacity of 3tons/m2
- Roof: sheet metal and fiberglass

Building 3
- Total area: 9,428.81 m2 with outdoor patio and van space
- Height: ~5 and 7 m high
- Space between columns: 10m x 10m
- Loading doors: 6 platforms
- Parking:
Indoor and outdoor van yard 1:100 m2 - Maneuvering yard: ~40m
- Construction type: CMU block and concrete structure with vinyl paint finish
- Floor: Finished with Ashford hardener, minimum capacity of 3tons/m2
- Roof: sheet metal and fiberglass

Building 4
- Total area: 7,135.56 m2 with outdoor patio and van space
- Height: ~5 and 7 m high
- Column spacing: 10m x 10m
- Loading doors: 7 platforms
- Parking:
Indoor and outdoor van yard 1:100 m2 - Maneuvering yard: ~40m
- Construction type: CMU block and concrete structure with vinyl paint finish
- Floor: Finished with Ashford hardener, minimum capacity of 3tons/m2
- Roof: sheet metal and fiberglass

Building 5A
- Total area: 8,225.4 m2 with outdoor patio and van space
- Height: ~5 and 7 m high
- Column spacing: 10m x 10m
- Loading doors: 9 platforms
- Parking:
Indoor and outdoor van yard 1:100 m2 - Maneuvering yard: ~40m
- Construction type: CMU block and concrete structure with vinyl paint finish
- Floor: Finished with Ashford hardener, minimum capacity of 3tons/m2
- Roof: sheet metal and fiberglass

Building 5B
- Total area: 10,902.19 m2 with outdoor patio and van space
- Height: ~5 and 7 m high
- Space between columns: 10m x 10m
- Loading doors: 9 platforms
- Parking:
Indoor and outdoor van yard 1:100 m2 - Maneuvering yard: ~40m
- Construction type: CMU block and concrete structure with vinyl paint finish
- Floor: Finished with Ashford hardener, minimum capacity of 3tons/m2
- Roof: sheet metal and fiberglass

Building 3B
- Total area: 6,046 m2 with outdoor patio and van space
- Height: ~5 and 7 m high
- Column spacing: 10m x 10m
- Loading doors: 7 platforms
- Parking:
Indoor and outdoor van yard 1:100 m2 - Maneuvering yard: ~40m
- Construction type: CMU block and concrete structure with vinyl paint finish
- Floor: Finished with Ashford hardener, minimum capacity of 3tons/m2
- Roof: sheet metal and fiberglass

